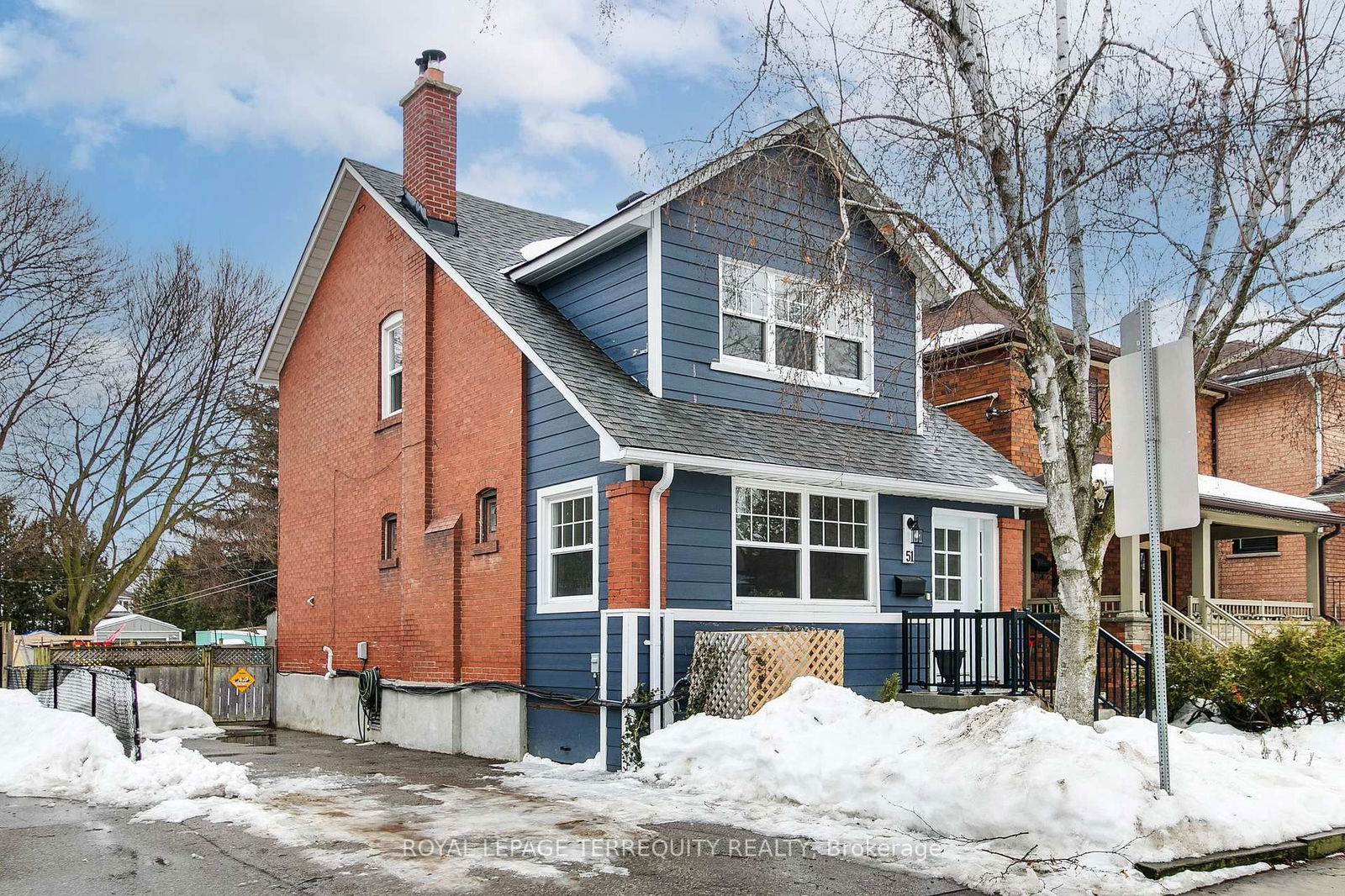$979,900
$***,***
3-Bed
2-Bath
Listed on 2/28/25
Listed by ROYAL LEPAGE TERREQUITY REALTY
OFFERS ANYTIME! Beautiful TORONTO Family Home on a Premium 144ft DEEP LOT in Charming Weston Village! Upgraded Detached 2 Storey Home Offers a Stunning Open Concept Main Floor Design with Upgraded Insulated and Sided Sunroom that Flows into the Spacious Living Room with Fireplace and Formal Dining! The Family Sized Eat-In Kitchen Offers a Breakfast Area that Walks Out to the Backyard! There are three spacious Bedrooms and a Large Four Piece Bathroom on the Upper Level! A SIDE ENTRANCE TO THE FINISHED LOWER LEVEL Offers POTENTIAL INCOME! The Recreation Room has Built-In Shelves and Murphy Bed Included! The Lower Level Also has a 3 Piece Bathroom, Large Windows and Open Concept Lower Layout! AN INCREDIBLE BACKYARD THAT IS LIKE A STUNNING OASIS IN THE CITY with Pergola and 2 Sheds! Plenty of Parking from the 3 Spaces on the Private Driveway AND Two Additional Parking Spaces at the Rear Laneway! Large PROPERTY OFFERS THE FLEXIBILTY to ADD A GARDEN SUITE HOME AT THE REAR! Upgrades Include: High Efficiency Furnace and Heat Pump (CAIR), Roof Shingles, Upgraded Attic Insulation, Backflow Preventer, and Much More! Fantastic Weston Village Location is Steps to Shopping, Schools, GO/UP Express Station, Parks, Highway Access and Much More! Picturesque Community with Stunning Character Homes and Beautiful Mature Trees!
Refrigerator, Stove, Washer, Dryer, Cold Cellar Shelving, Murphy Bed and Shelving in Rec Room, 2 Sheds, High Efficiency Furnace, Heat Pump (CAIR), HWT(O), Fireplace Insert(20), Pergola, Backflow Preventer, Upgraded Insulation(22), Sunroom Sprayfoamed & Siding Updated in (22), 200amp Breakers Electrical (19), Mostly Thermal Windows, Roof Shingles (21), 3 Driveway Parking Spaces and 2 Additional Parking Spaces in Laneway at Rear.
W11992863
Detached, 2-Storey
9+4
3
2
5
Central Air
Finished, Sep Entrance
N
N
Brick, Alum Siding
Heat Pump
Y
$3,683.74 (2024)
144x35 (Feet) - Y
